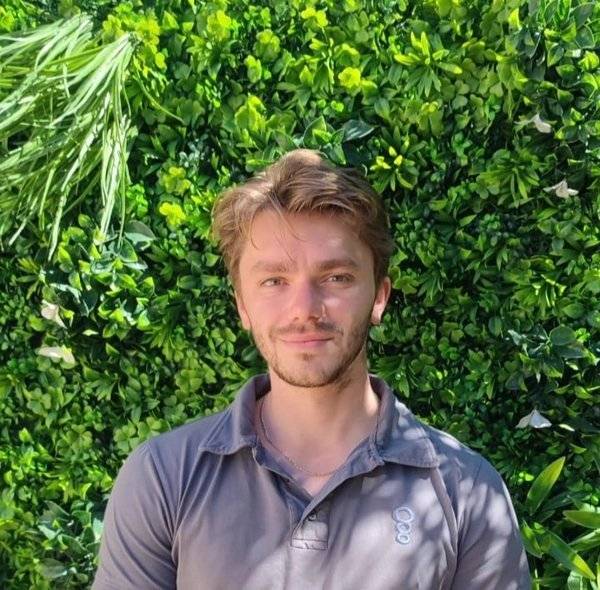Just a short walk from the village centre and its amenities, this perfectly maintained house of around 205 m² will win you over with its generous volumes, its light and its quality features.
The main level features a magnificent living area of almost 90 m² comprising a lounge with fireplace and bar, an open-plan kitchen and a dining room, all opening onto a large terrace ideal for outdoor meals.
On a half-level, two bedrooms have a shared shower room and also share access to a lovely private terrace. In a more independent space, a third bedroom has its own shower room.
Upstairs, a vast master suite awaits you, with bathroom, separate WC, dressing room and private terrace.
The annexes are the perfect complement to this property: a conservatory that could be used as a games or sports area, a large garage, plenty of storage space and a reception car park.
The exterior is fully landscaped and meticulously maintained, with a pleasant lawn and areas for relaxing.
A turnkey home, ideal for a family looking for comfort, space and proximity to amenities.

This site is protected by reCAPTCHA and the Google Privacy Policy and Terms of Service apply.