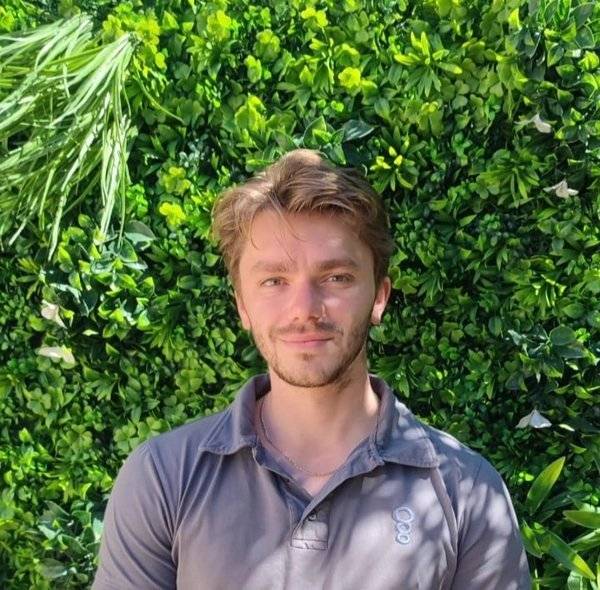In the heart of the Estérel Natural Park, this single-storey Provençal villa of approximately 190 m² is set on flat land of over 4,000 m², in a peaceful and green setting.
The house comprises an entrance hall, a large living room with mezzanine, a separate kitchen with pantry, four bedrooms and three shower rooms. Its single-storey layout allows for fluid and pleasant circulation, offering a comfortable living environment where indoors and outdoors come together naturally. The large south-west facing terraces invite you to take full advantage of the climate and tranquillity of the location.
The exterior offers several relaxation areas: a free-form swimming pool, a pool house, a pétanque court, as well as a garden shed and easy parking. The property enjoys a beautiful unobstructed view of the Estérel mountains.
Just 10 minutes from Mandelieu, 10 minutes from the A8 motorway and close to amenities, this property combines peace and quiet with space in a sought-after natural environment.

This site is protected by reCAPTCHA and the Google Privacy Policy and Terms of Service apply.