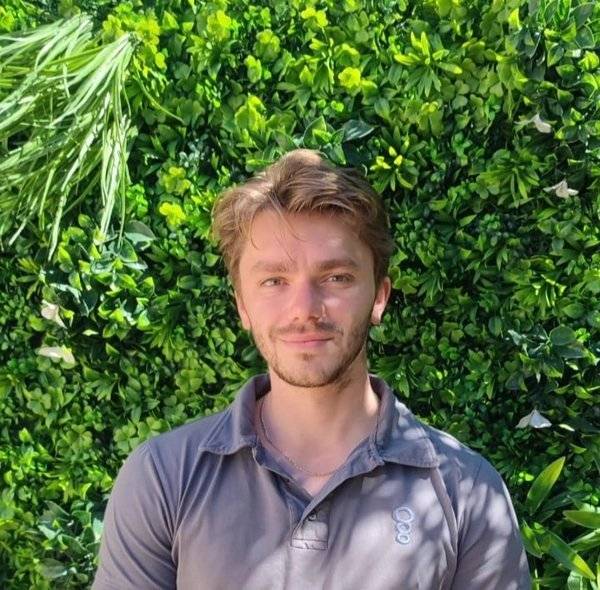Set in around 2,000 m² of land, a stone's throw from the village of Les Adrets de l'Estérel, this south-facing 275 m² house boasts uninterrupted views of the Esterel mountains and their majestic red rocks.
Divided over two independent, interconnecting levels, this property offers great potential for conversion to suit a variety of living projects.
The lower level, measuring approx. 165 m², comprises a vast living room with open-plan kitchen, three bedrooms, two shower rooms, a toilet, a utility room and a 30 m² unfinished space offering a host of conversion possibilities.
Upstairs, the 110 m² upper level offers a second living room with kitchen, two bedrooms, a bathroom, a utility room and a toilet, enabling the two levels to be used independently.
An 8x3 m swimming pool and a 30 m² garage complete this property with great potential. What's more, the outdoor space makes it easy to park several vehicles, providing a real asset for entertaining family and friends in total peace of mind.
Ideal for creating a unique, flexible living space, this property is enhanced by an exceptional panoramic view of L'Estérel.

This site is protected by reCAPTCHA and the Google Privacy Policy and Terms of Service apply.