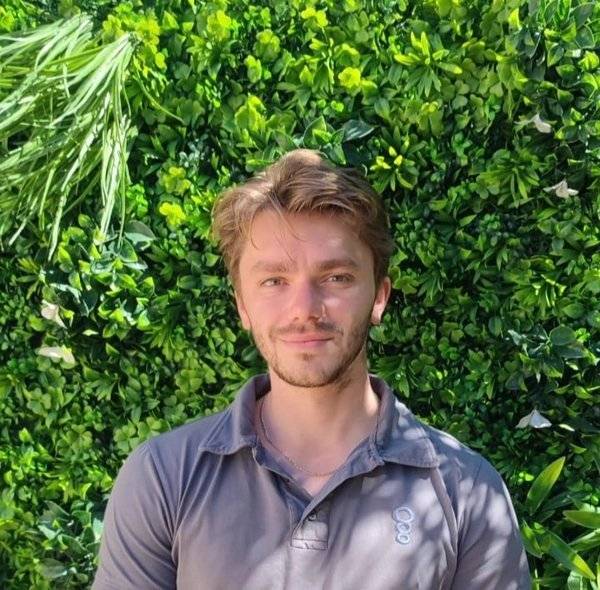In a privileged setting, this luxury property offers 281 m² of living space on 3,137 m² of enclosed, landscaped grounds, which are perfectly maintained and largely flat. Its A-rated energy performance certificate attests to the quality of its construction and facilities.
The entrance hall leads to a large living room with a fireplace and a bright dining room, extended by a large south-facing terrace offering spectacular panoramic views of the Estérel mountains.
On the same level, the fully equipped separate kitchen is complemented by a functional utility room. A guest WC with washbasin is also located on this level. The sleeping area offers two suites with shower rooms, WCs and built-in storage, one of which has a private solarium to enjoy the sun and the view.
On the garden level, three other suites, two with shower rooms and one with a bathroom, open directly onto the garden, creating a beautiful harmony between indoors and outdoors. This level also features a billiard room, a laundry room and a large double garage with direct access, connected to the gate and the reception car park by a paved driveway.
Outside, the perfectly landscaped garden features a large 10 x 5 m swimming pool with automatic filtration, outdoor shower and solar panels for the heat pump.
This property combines five suites, generous volumes, flat and landscaped grounds, south-facing exposure and exemplary energy performance. A rare property, ideal for welcoming family and friends in absolute comfort, as a main residence or holiday home.

This site is protected by reCAPTCHA and the Google Privacy Policy and Terms of Service apply.