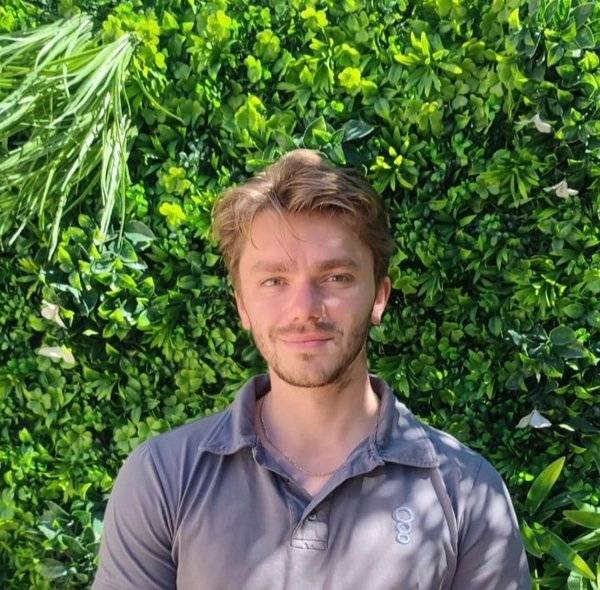Nestling in the heart of a protected nature reserve, this magnificent south-facing house sits on a vast 9,490 m² plot, with uninterrupted views of L'Estérel. Spread over three levels, it combines charm, comfort and infinite design possibilities.
Upon entering the main level, you are greeted by a bright and spacious living room, accompanied by a fully equipped Provençal kitchen. You will also find a bedroom with an en-suite shower room and a second master bedroom with a private bathroom.
Upstairs, a vast 37 m² office space offers a host of design possibilities: games room, library, creative workshop or bedroom, the choice is yours.
The lower level features a separate flat, accessible by an internal staircase. It comprises a large, convivial living room, a fitted and equipped kitchen, and two bedrooms, each with its own bathroom. Two additional WCs complete this space, ideal for entertaining family and friends in complete privacy.
A separate 37 m² studio apartment can be used to accommodate guests or create a separate workspace. The property also boasts a summer kitchen perfect for al fresco dining, a carport with space for two cars and a sumptuous 11 x 4 m swimming pool, ideal for enjoying sunny days.
This home offers an exceptional living environment and a wealth of conversion options to suit all your lifestyle plans.

This site is protected by reCAPTCHA and the Google Privacy Policy and Terms of Service apply.