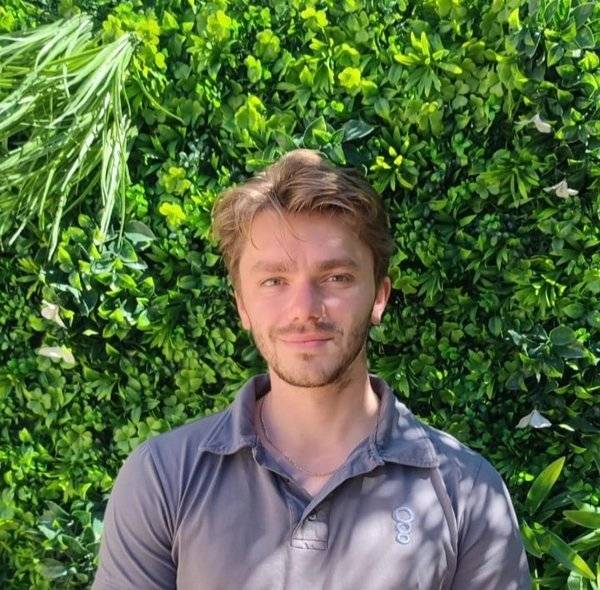Located in the heart of a sought-after gated residential estate, this house enjoys a peaceful setting and exceptional unobstructed views of both the red rocks of the Estérel and the village of Les Adrets-de-l'Estérel. Its commanding position ensures plenty of light throughout the day.
Set on approximately 2,200 m² of carefully landscaped flat land, the property offers generous outdoor spaces designed for relaxation: large terraces, a 10 x 4 m swimming pool, a boules court, a play area, a garden shed and several relaxation areas where you can enjoy the different views.
The house has a living area of approximately 130 m², plus a 14 m² attic playroom located on a split level. Fully air-conditioned, it offers a fluid and functional layout. On the ground floor, an entrance hall with storage leads to a semi-open kitchen and a bright living room equipped with a pellet stove. The living room and the two bedrooms on this level open directly onto a covered terrace with a barbecue and enjoy panoramic views of the Estérel rocks. A bathroom, separate toilet and laundry room complete this level.
On the garden level, a bedroom with direct access to the outside and the swimming pool, a shower room with toilet, and an office also opening onto the garden make up the lower level. This last space could easily serve as a fourth bedroom for children.
A basement completes the property, offering additional storage space.

This site is protected by reCAPTCHA and the Google Privacy Policy and Terms of Service apply.