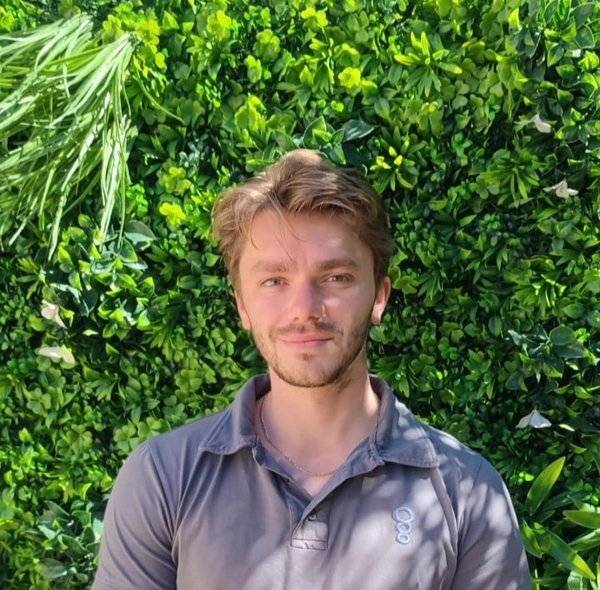This completely single-storey villa (approx. 150 m²) with outbuildings sits on a magnificent 1800 m² flat plot planted with trees. It offers an ideal living environment for lovers of nature, tranquillity and open spaces.
Designed to enhance both indoor and outdoor living, it opens onto a vast 50 m² living room with open-plan kitchen, extended by a luminous 37 m² south-facing veranda with a direct view of the pool and garden. Each room invites you to relax and enjoy a gentle pace of life, in an unoverlooked environment.
The sleeping area comprises three bedrooms, a bathroom with toilet, a shower room and a separate toilet. A 36 m² garage/workshop, accessible from the house, is a real bonus in terms of practicality.
A separate 21 m² outbuilding, converted into a bedroom with en suite shower room, completes the property and could be used for a variety of purposes depending on your needs (reception, teleworking, leisure space, etc.).
Finally, lovers of the great outdoors will appreciate the immediate proximity of numerous hiking trails, providing direct access to the surrounding countryside and the unspoilt landscapes of the Estérel massif.

This site is protected by reCAPTCHA and the Google Privacy Policy and Terms of Service apply.