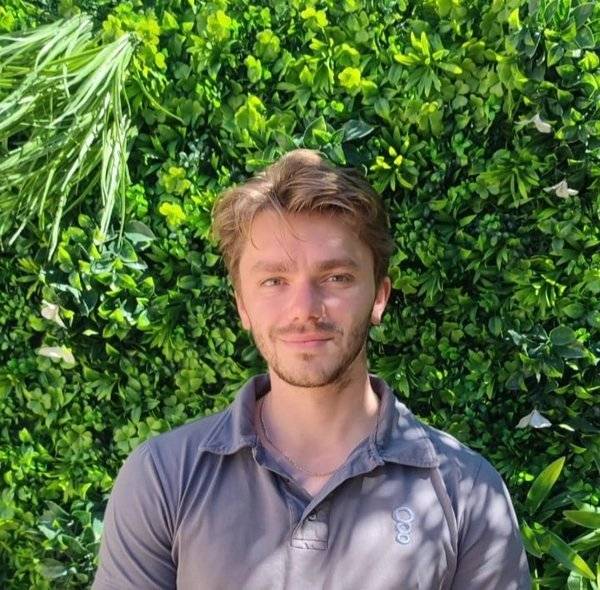This 132 m² former sheepfold, full of character, has been lovingly renovated and boasts uninterrupted views of the Esterel Massif. Set in generously landscaped, flat grounds of around 1,600 m², it offers an exceptional living environment.
The ground floor comprises a living room opening onto a balcony, a separate kitchen and a study. Upstairs, the house has two bedrooms, a shower room and a bathroom. On the ground floor, there is a bedroom with a shower room that could be converted into an independent studio.
Outside, the property includes a swimming pool, cellar, parking space and carport.
This unique house combines old-world charm with modern amenities, offering comfort and tranquillity in a magnificent natural setting.

This site is protected by reCAPTCHA and the Google Privacy Policy and Terms of Service apply.